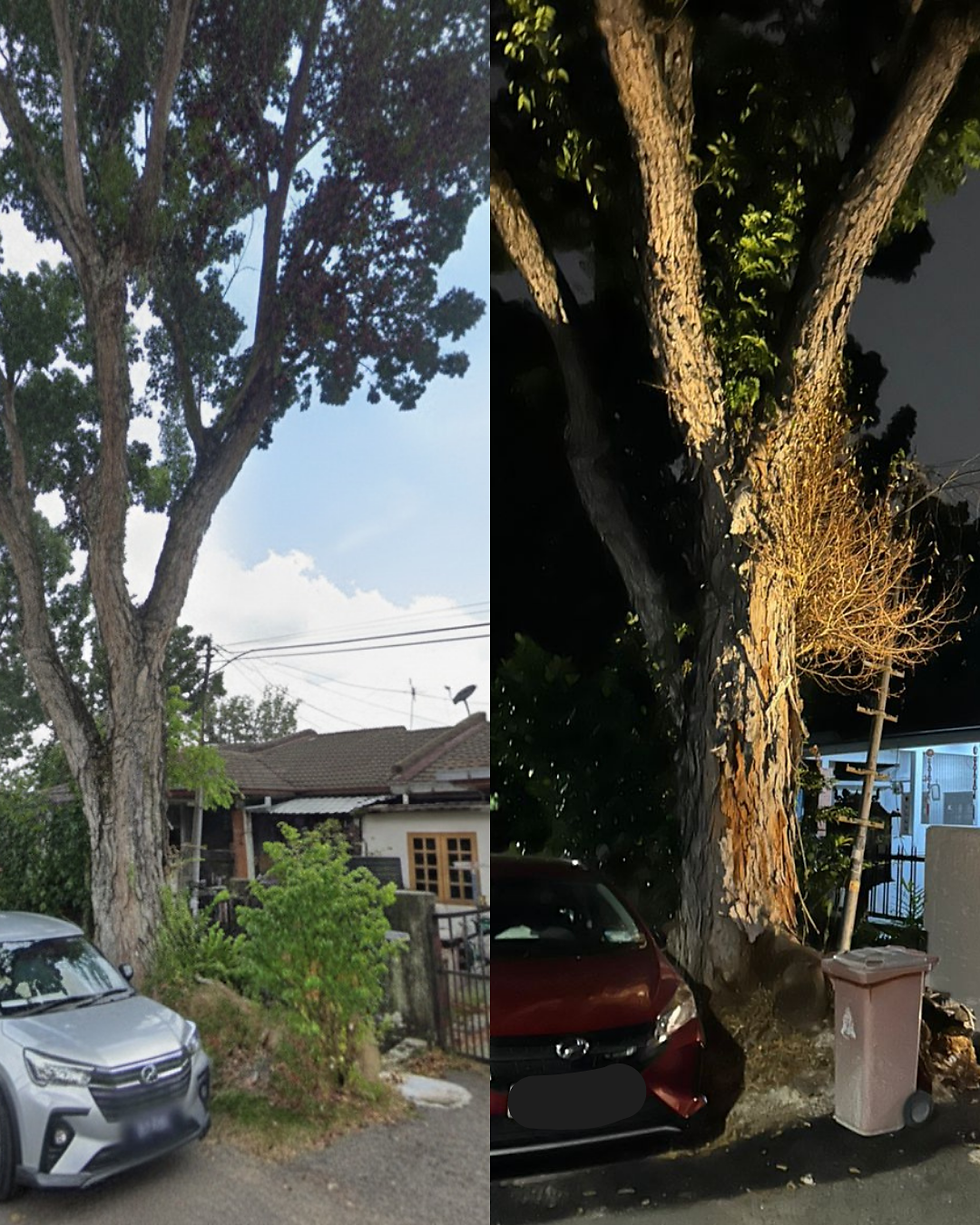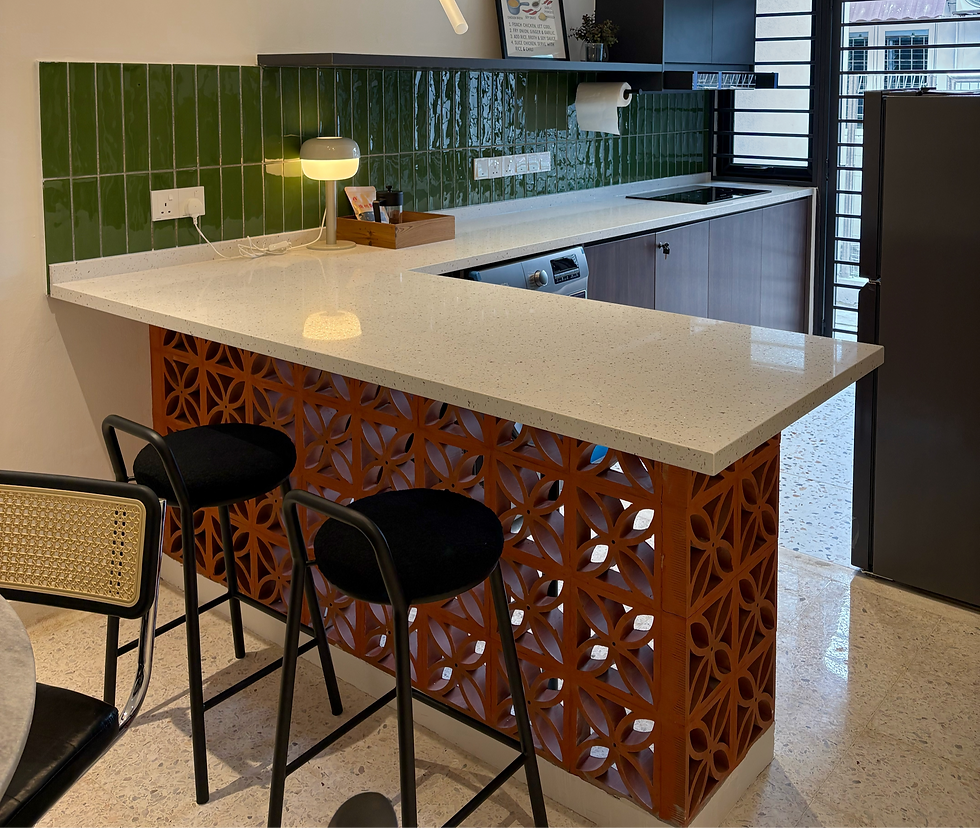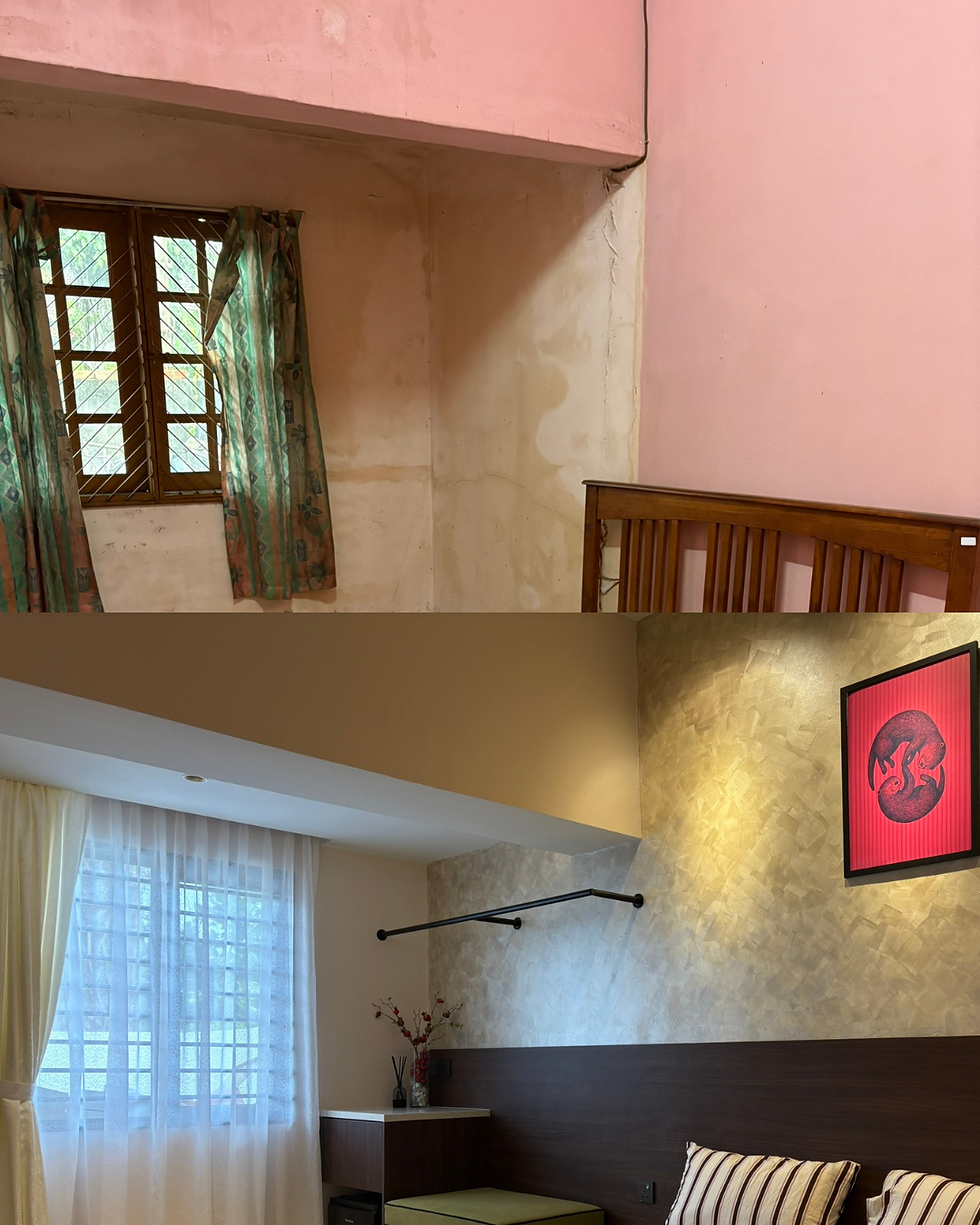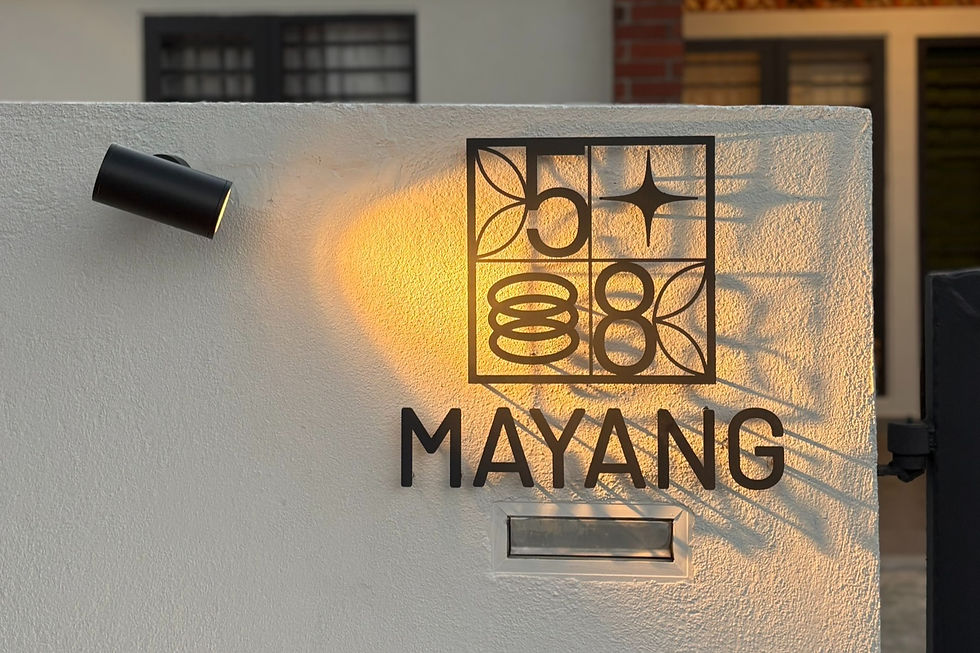Why We Designed 58 Mayang The Way We Did: A Story of Vision, Risk, and That One Massive Tree
- Adele T

- 1 day ago
- 4 min read
Sometimes the best design decisions come from the most challenging spaces. Here's the real story behind 58 Mayang's transformation.
The Shock of Reality

Walking into 58 Mayang for the first time was honestly quite overwhelming. Years of neglect had left their mark everywhere. The roof leaked, dirty floors were caked with grime from years of poor maintenance, and weathered walls told the story of a house that had been forgotten. My first thought? "This is going to be a LOT of work just to clear this place out."
But sometimes, the most challenging spaces hold the greatest potential.
The Tree That Changed Everything

Standing outside that first day, I couldn't ignore the elephant in the room, or rather, the giant right at our porch area. Rising four stories high in front of the house stood the largest tree on our entire street. So massive that two people would need to hold hands just to hug its trunk.
Most neighbors wanted it gone. I get it, the roots were already causing problems, cracking my porch and destroying drains. It was the "practical" choice to remove it.
But looking at that tree, I saw something different. I saw the inspiration for our entire design direction.
From inside the house, you can only see the trunk through the windows, but I knew this tree had to be the star of our story. I even installed uplighting so guests could appreciate its beauty at night. The colors of that tree, the rich browns of its bark, the deep greens of its canopy, became the foundation of 58 Mayang's tropical minimalist palette.
When Vision Meets Reality: The Vent Block Island Saga

If you've stayed at 58 Mayang, you've probably noticed our kitchen island. What looks like a seamless design feature was actually our biggest coordination challenge.
The terracotta vent blocks aren't just aesthetic (though they do look stunning), they're the hero element that ties our 1980s terrace house heritage with modern tropical minimalism. But creating that flush, seamless connection between the vent blocks and the quartz countertop? That required three different contractors working in perfect harmony.
The wetwork contractor, carpenter, and quartz installer all had to execute their parts flawlessly. Just a few millimeters off, and the vent blocks would sit higher than the counter, ruining the entire look. The challenge? Subcontractors typically focus only on their part of the job. If something goes wrong, finger-pointing usually follows.
When I saw the completed island for the first time, the relief was overwhelming. Not only had it worked, it was beautiful.
The Ceiling Gamble That Paid Off

One of the biggest design challenge came with the master bedroom, where poor initial design had created a dramatic one-meter height difference between the highest and lowest points of the ceiling.
Walking into that space for the first time felt oppressive. The low section was so extreme that I could touch it just by raising my hands. My immediate worry? This could make or break the entire guest experience.
Raising the ceiling wasn't possible because the structure was already built. Lowering the high ceiling to match would waste precious height in what should be our premium space. I had to find a design solution to what felt like an architectural disaster.
My gamble? Create a plaster ceiling over the lowest section and install cove lighting along the beam line. Instead of hiding the problem, I decided to make it look intentional, like a deliberate design feature that creates a landing area as guests enter the master suite.
I took this risk without knowing exactly how it would turn out. The space still felt uncomfortably low during construction, and I wondered if I was making a huge mistake.
Today, it's the design solution I'm most proud of. Guests don't even notice the ceiling height difference because it reads as an intentional architectural feature. The low ceiling now works in our favor, creating an intimate, cozy entry that makes the main bedroom feel even more spacious by contrast. We even added a separate entrance, allowing the master bedroom to function as its own independent suite.
Designing for That "WOW" Moment
Every design choice at 58 Mayang serves a purpose: creating that moment when guests first walk in and feel truly impressed. The modern, soundproof windows don't just look sleek, they ensure peaceful sleep despite being on a busy street. The warm timber elements complement our terracotta vent blocks while celebrating Malaysia's natural materials.
We weren't just renovating a neglected 1980s terrace house. We were creating a space that honors its heritage while delivering modern comfort, a place where that magnificent tree outside could be celebrated rather than hidden.
The Confidence of Vision

Did I know it would turn out amazing? Absolutely. Call it arrogance, but from day one, I could visualize this clean, updated space that would make guests feel special. Sometimes you have to trust your vision, even when others can't see it yet.
Today, 58 Mayang stands as proof that the most challenging spaces often hold the greatest potential. Every design decision, from celebrating our massive tree to risking those lowered ceilings, was made with one goal: creating a space that doesn't just house guests, but truly welcomes them.
Ready to experience 58 Mayang's design story for yourself? Book your stay and discover why guests say it exceeded their expectations.


Comments